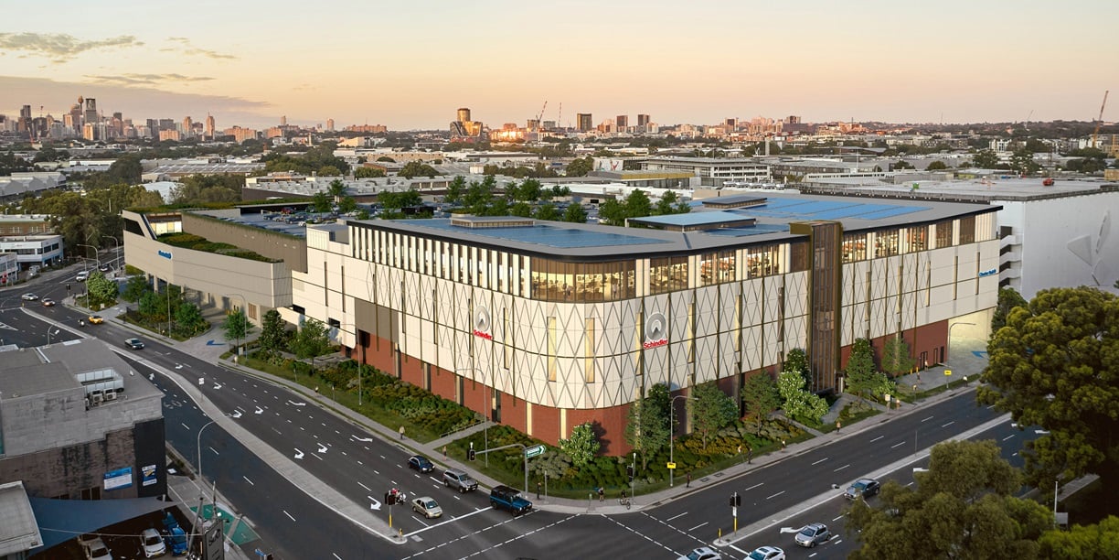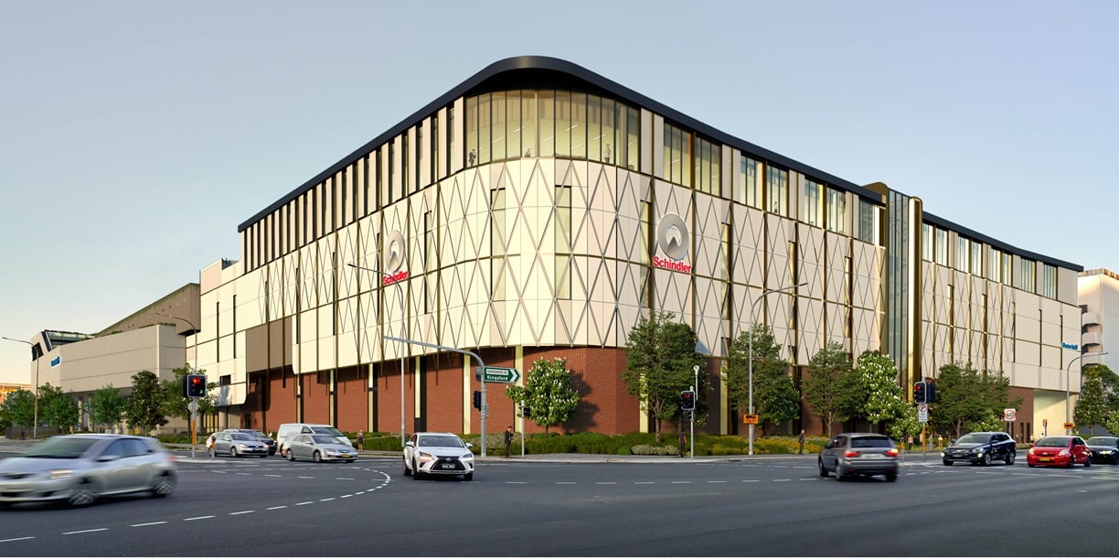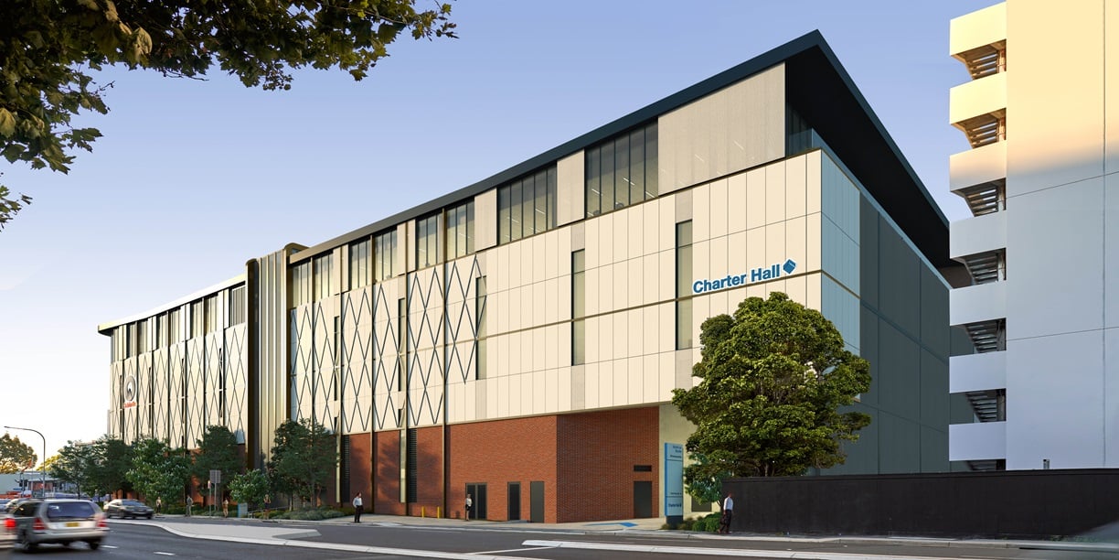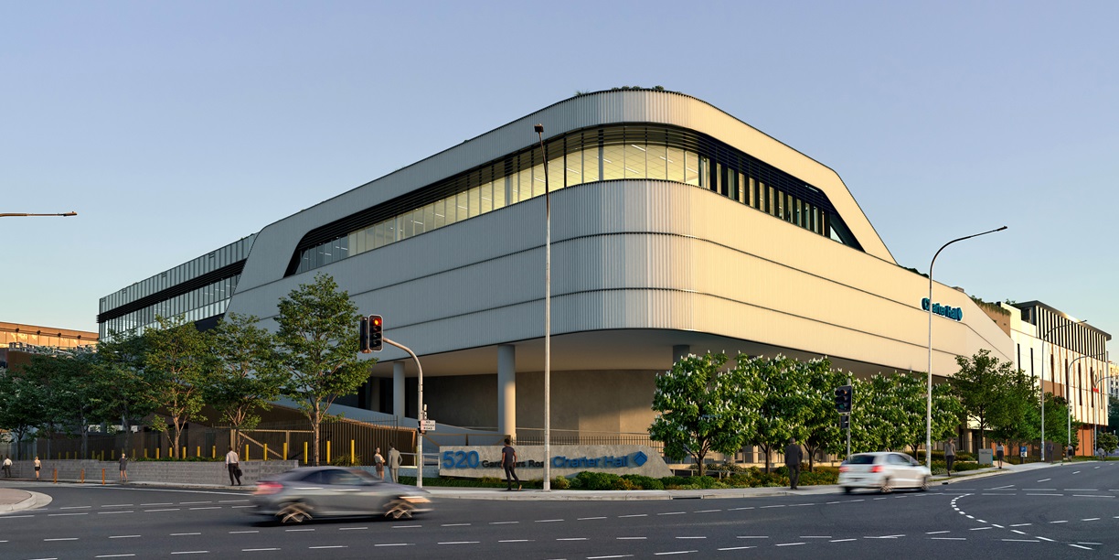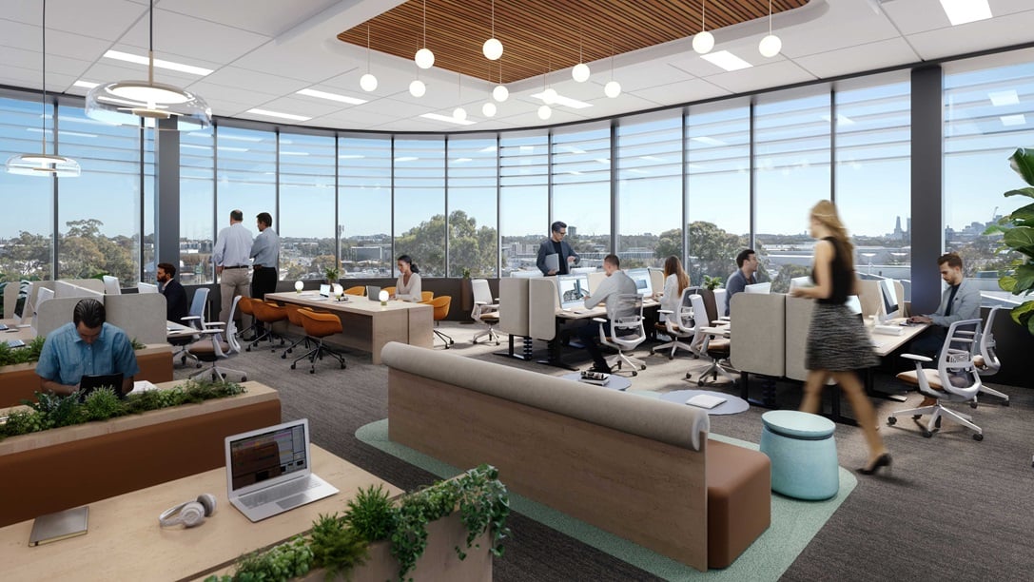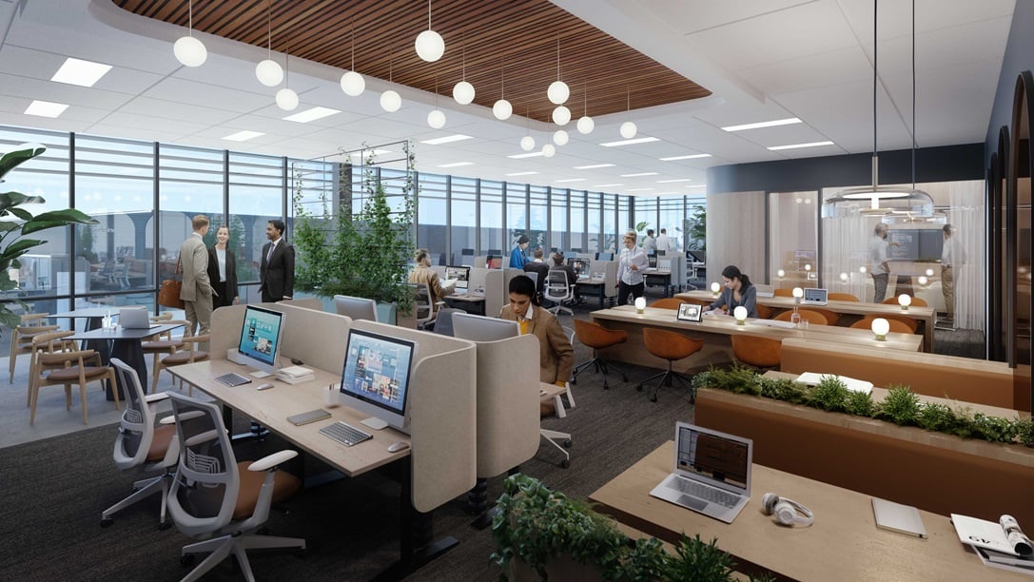Ascent on Bourke
520 Gardeners Road, Alexandria NSW
About
Ascent on Bourke is proudly Sydney’s leading multi-storey warehouse and office facility. This state-of-the-art centre offers the largest warehouse and floor plates in the local area.
With 4,148sqm warehouse remaining across two tenancies and up to 1,092sqm of flexible office space available, don't miss out on securing your place in Australia's most advanced multi-level industrial facility.
In addition to two level contemporary, high-clearance warehouse with a 36m covered breezeway, the CBD quality office space offers city views and full fit-out flexibility.
Providing prominent brand exposure, the facility is located at a high-profile intersection of Gardeners and Bourke Road. Just metres from the WestConnex M8, Sydney International Airport, Port Botany and the arterial road network, the site is seamlessly connected to Western Sydney's major industrial hubs as well as the major residential areas of both the inner city and greater Sydney.
Unrivalled access
Ascent on Bourke is located in an enviable location in the inner city suburb of Alexandria, offering unrivalled connectivity to surrounding amenity, public transport and seamless local and interstate access with direct entry to the Westconnex M8 connecting to the wider intra- and inter-state arterial road network.
- 500m to Westconnex M8
- 4.5km to Sydney Airport
- 6km to Sydney CBD
Available space
Premises | Building Areas (sqm) | Office (sqm) |
Level 1 |
| |
Warehouse 4 | 4,148 | 1,092 |
Available as split tenancies | ||
Warehouse 4A | 2,051 | 546 |
Warehouse 4B | 2,097 | 546 |
Available | Q4 2024 | |
Total building | 25,566 |
Features & amenities
- Multi-storey warehouse with sophisticated site design and seamless site access
- Modern high clearance warehouse space with dedicated warehouse ramp access
- 36m shared breezeway for all weather loading and truck manoeuvrability
- CBD quality office space with city views and full fit-out flexibility
- Corner site offering prominent brand exposure to core Alexandria precinct
- Dedicated rooftop car spaces for Warehouse 4 with 4 EV charging available
- 9m floor to floor height with circa 7.5m storage clearance height
- 6 tonne point load floor slab
- End-of-Trip facilities with bicycle storage and locker spaces, plus rooftop gardens
- Direct interstate and international access via Sydney Airport rail link, plus immediate access to Mascot station and multiple bus routes
- Proximity to Port Botany
- ESFR sprinkler system
- Targeting a 5 star Green Star Design rating
Leasing enquiries

Matthew Cox
Regional Development Manager - NSW/QLD

Jack Hansen
Development Manager - Industrial & Logistics
